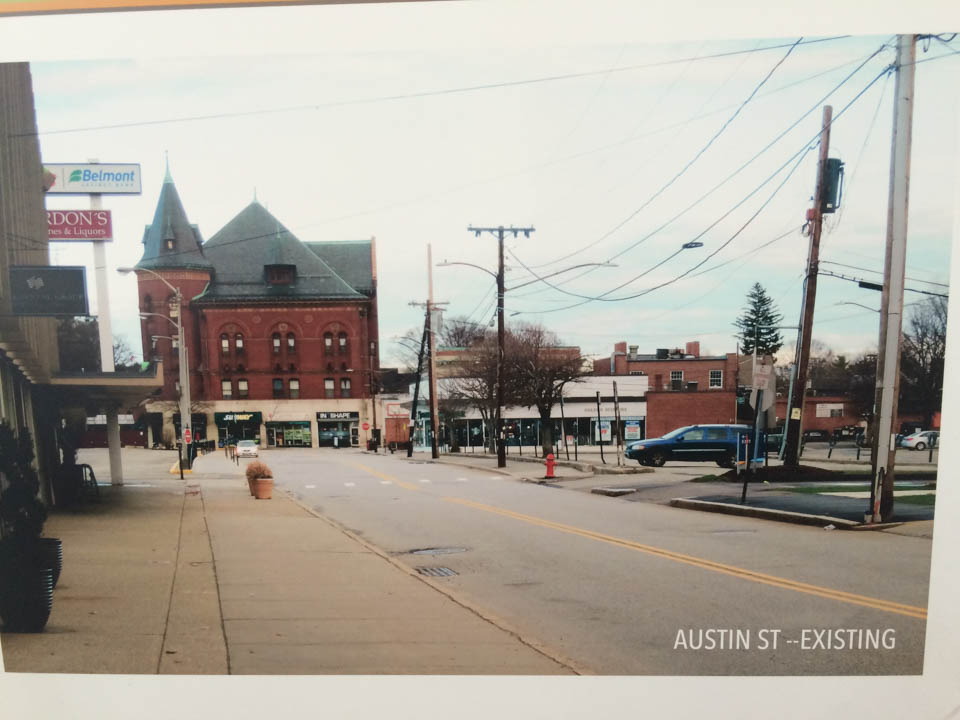The City of Newton organized an information session on the planned sale of the Austin St. parking lot to real estate developers at Newton North High School on Sunday.
The meeting consisted of several poster stations explaining various aspects of the project. The first station, “Overview” included the poster below:
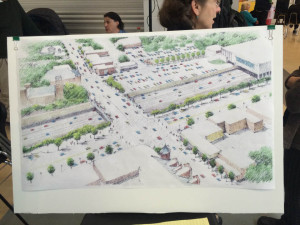
Except for the addition of trees, it appeared to represent the current state, but the city representative at the station explained it was actually intended to capture the future state. In particular, behind the new trees on Austin St. is “Development Pad” where the retail portion of the project would sit.
- It was noted that image does not include the visual impact of the actual 54 foot structure or the residential portion that would overhang much deeper over the “open air” parking behind the pad.
- The focus of the image is the parking on the private parcel across from the proposed development. It does not factor into available future parking. A core issue to resident concerns relates to the use of the private supermarket lot for other purposes than grocery shopping, and the associated under counting of true parking demand.
- This poster was subsequently taken down later in the session by the city, with the explanation given that it didn’t capture all recent planned project changes.
Other posters, such as the one below, show the development pad and then open space parking, but upon inquiry it was clarified that the residential structure extends over the parking areas shown and the intent was to show the available parking under the structure.
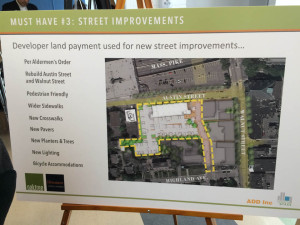
The clarification on the building footprint arose when asking what was meant by “stacker” spaces mentioned on another poster. The proposed parking includes 100 public spaces along with an additional 25 “attended” spaces and 25 “stacker” spaces (from Village14.com) if needed. It was explained that these units would be underground (more images).
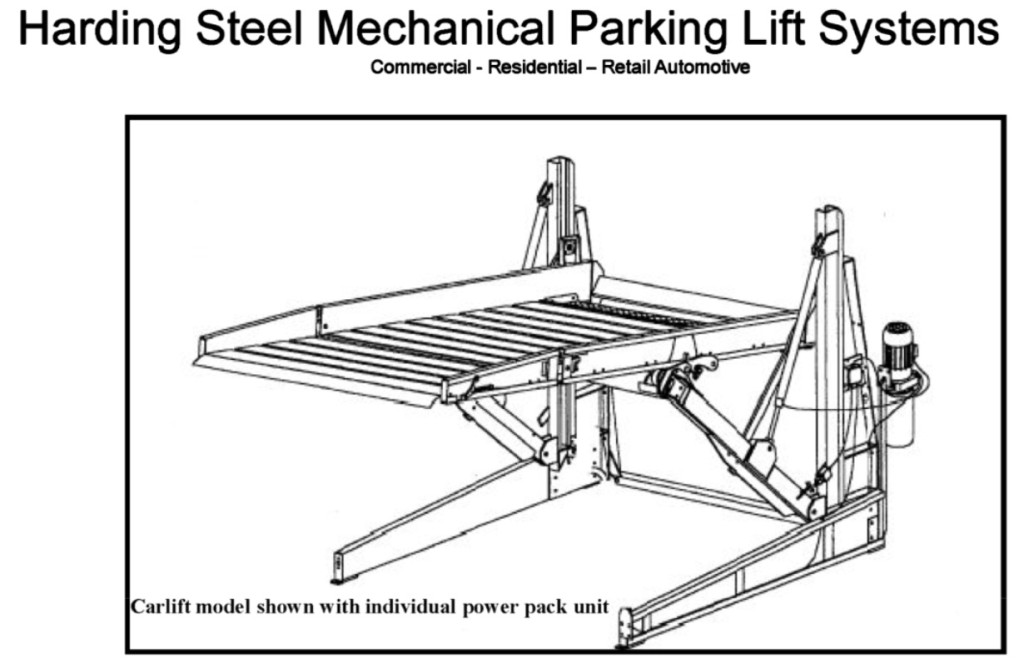
Below is the “current state” poster of the parcel shown at another station:
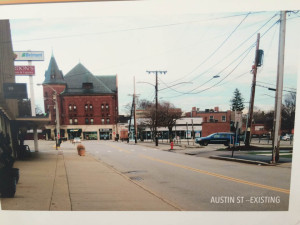
- The image shows an empty private lot and two cars in the Austin St. lot. This is not a state that one sees in practice.
- After inquiring with several representatives at the poster station, it was determined that the image had not been photo-shopped, but coincidentally had been taken very early on Christmas morning December 25th, 2014.
- This was confirmed in the running PowerPoint presentation, which included a date stamp missing from the poster.
Observations
- As a resident of Newtonville since 2003, my recollection from the 2007 era that the project was conceived was that a quick errand to the shops on Walnut generally meant just parking in a free space on Walnut St. The lot behind the businesses was not something a typical shopper needed to utilize. If you were dining in the evening, the small lot behind Ariadne was always available. With several businesses added to the mix over subsequent years, the necessity of parking in the Austin St. lot has become the norm rather than the exception. This involves a bit more walking, but one never is discouraged from doing business in the village for fear of lack of parking, as there are always a readily available spaces. On the other hand, if the available parking is constrained to “maximum needed”, a resident is going to envision being the 100th car circling for the last available space in the far portion of the lot, or queuing up for a valet to stack and then un-stack your car. This will tend to make Amazon or a big box store more attractive.
- The proposal is the “lease” the land for 99 years. While technical not “selling” the town land, the effect would seem to be the same.
- The proposal includes a fund to protect losses by building owners ($100K
each). Presumably those loses would occur when existing small businesses left the village and their real estate went vacant. That doesn’t protect the small business themselves. It also includes a provision preventing leases to existing area tenants. This would also seem to be oriented to the building owners rather than the small businesses. One particular business was singled out by an alderman as drawing a large number of customers and that perhaps its special permit should not have been granted.
There is quite a bit of information on the city website on the project. There is also information available at Newton Villages Alliance. The key next step in the process is the granting of a special permit by the Board of Alderman. Residents are encourages to weigh in by contacting their Alderman and the mayor.

